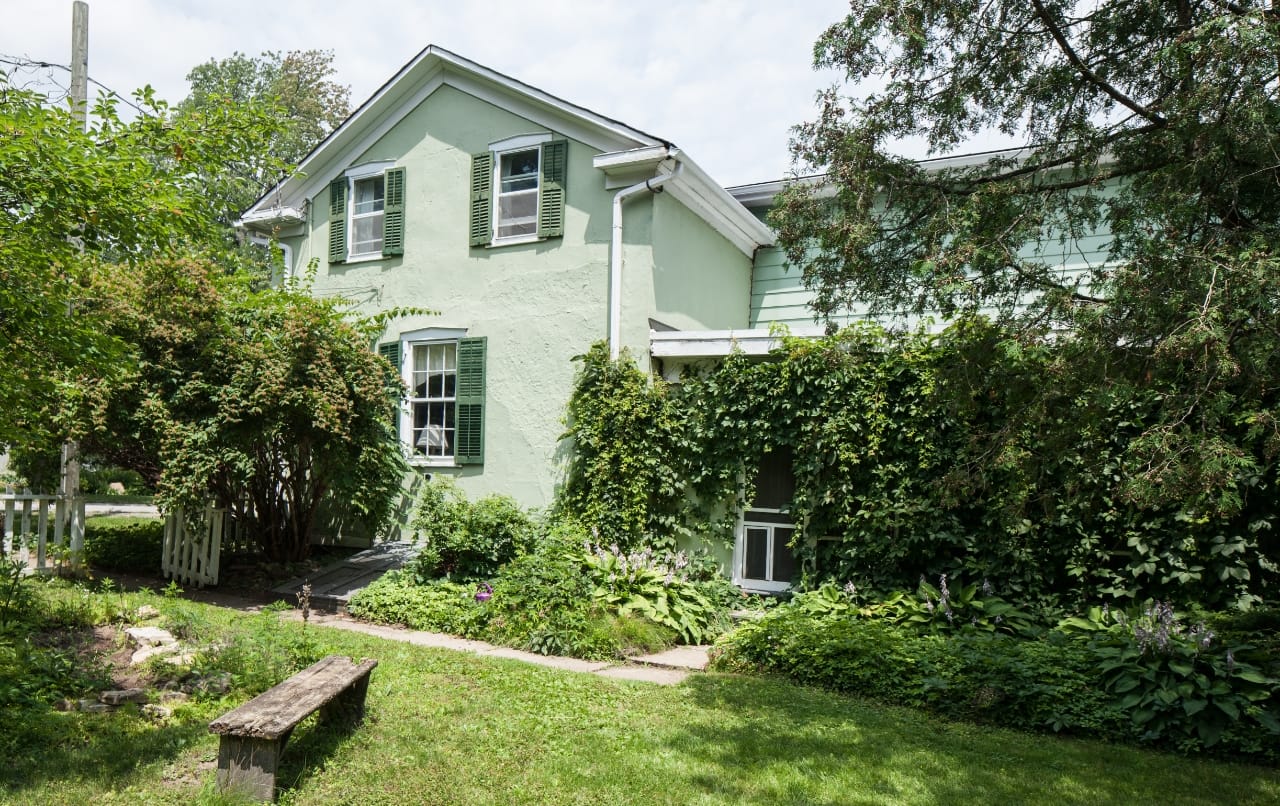Meet Your Personal
Architect
“I wanted to pursue my own vision—modern homes with a sensitivity to site, materials and owners’ needs.”
your home should be as unique as you are
You could say the construction industry is in John Donkin’s blood. With English stone masons on his father’s side, and master builders of homes and churches on his mother’s side, a passion for the design and style of buildings came naturally.
He grew up in a 160-year-old house in a small town in southern Ontario, moving to Ottawa to attend university. While he was there, he stumbled upon architecture by accident, and knew he had found his calling. He graduated from the School of Architecture at Carleton University, then worked as a project architect in two prominent Ottawa architectural firms on a variety of residential, commercial, and mixed-use projects. He started John Donkin Architect in 1997,
He has lived in Switzerland, Spain, and the west coast of Canada, and has a particular interest in European design approaches. He built his first home, an 1,100 square foot family house, in Ottawa East and now resides in an contemporary renovation of an 1895 house in Old Ottawa South.
John has experience in all aspects of project design, management and construction, including zoning interpretation, architectural design, site planning, budget and cost analysis, construction documentation, the preparation of tender documents and analysis of tenders, contract administration, site review and the certification of payments. He is also experienced in energy efficient building technology, including LEED Platinum and Silver, and passivhaus energy standards. He designed the first residential green roof in Ottawa and was an early adopter of modernist design in the city. He takes pride in his attention to detail and interest in context and site, and enjoys collaboration with consultants in engineering, landscaping, lighting, and builders.
In his spare time, he enjoys canoeing, skiing, and cycling, and is a cub and scout leader in his community.
PROFESSIONAL AFFILIATIONS
- Ottawa Regional Society of Architects (ORSA), Member since 1997
- Royal Architectural Institute of Canada (RAIC), Member Since 1998
- Ontario Association of Architects (OAA), Licensed Member since 1996
I believe that the right house, sensitive to the needs and resources of the client, can have a positive effect on their lives, and that the benefits of good design should be available to everyone.
Meet Our Intern Architect
Emily Lefebvre is an Intern Architect with more than three years of architectural work experience. Her thesis work explores the possibilities of how augmented reality could be used through architectural elements to reduce one’s own footprint of climate change. From this research, she takes interest in the minute details within projects as they ultimately create sensitive yet impactful design.
After completing both her undergraduate degree in Architectural Studies and Master of Architecture at Carleton University, she worked for an Ottawa designer focused on custom residential and interior design before becoming an Intern Architect at John Donkin Architect Inc.
As an Intern Architect at JDA, she assists throughout all aspects of the project including design, permits, and construction documents. She is involved in projects from the preliminary stages all the way to project completion.
PROFESSIONAL AFFILIATIONS
- Ontario Association of Architects (OAA), Intern since 2021
- Ottawa Regional Society of Architects (ORSA), Member since 2021

Awards & Accolades
Winner
John Donkin Architect
Best of Houzz
Design Category (2015)
Winner
Urban Green
Greater Ottawa Home Builders Association Housing Design Awards: Green Custom Home of the Year (2015)
Finalist
Treasure Box
Greater Ottawa Home Builders Association Housing Design Awards: Interior Detail (2015)
Award of Excellence
Butler
Ottawa Architectural Conservation Awards: Heritage Ottawa Restoration (Butler House – 1 Kindle Court) (2012)
Winner
Stirling
Ottawa–Carleton Home Builders’ Association Housing Awards: Custom Homes (Under 2400 Square Feet) (2005)
Honourable Mention
Ossington
Ottawa–Carleton Home Builders’ Association Housing Awards: Renovations / Additions ($100,000 to $250,000) (2004)
Honourable Mention
Sunnyside—Guard Detail
Ottawa–Carleton Home Builders’ Association Housing Awards: Housing Detail (2002)
Honourable Mention
Sunnyside
Ottawa–Carleton Home Builders’ Association Housing Awards: High Density Projects (10 Units or Less) (2002)
Winner
Glen Avenue
Ottawa–Carleton Home Builders’ Association Housing Awards: Custom Homes (2500-4000 Square Feet On A Lot Less Than 25 Feet Wide (2002)




