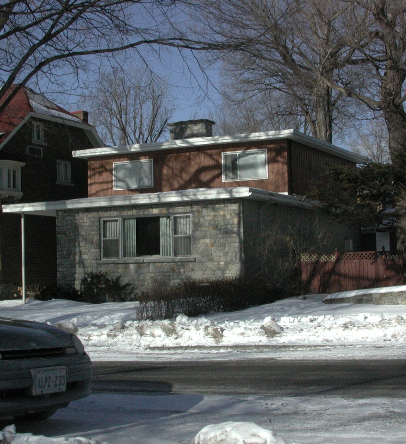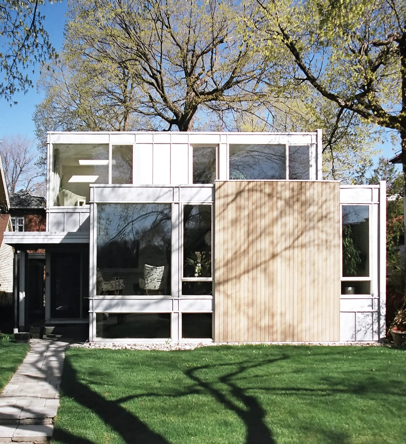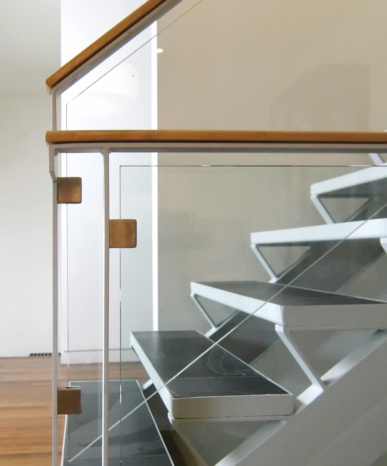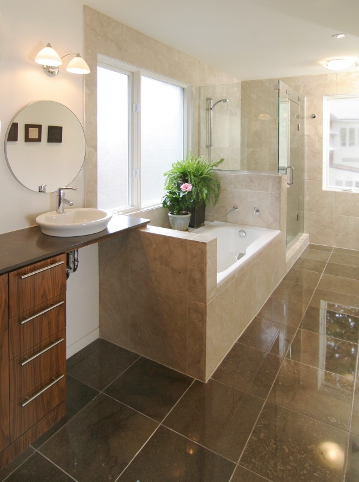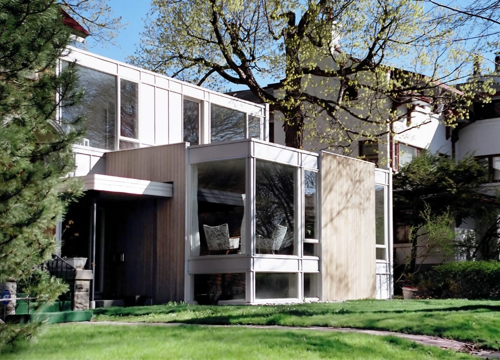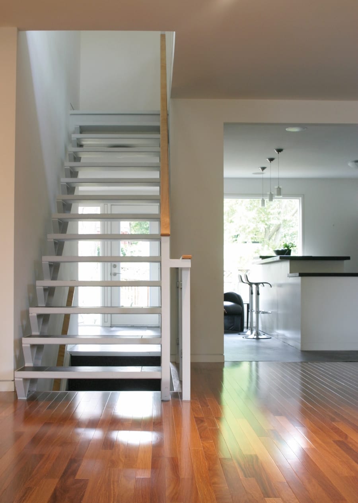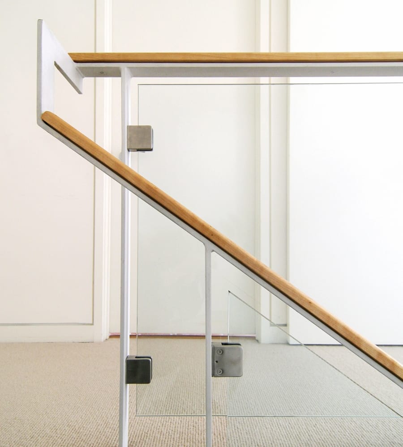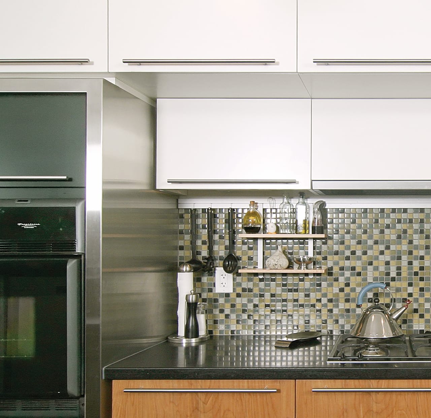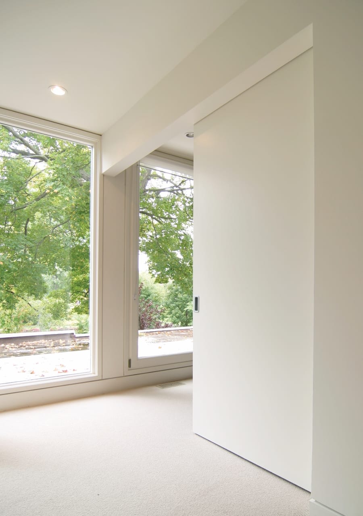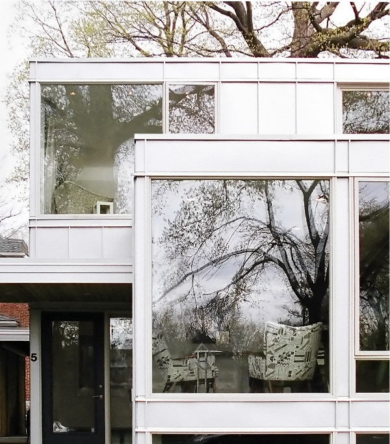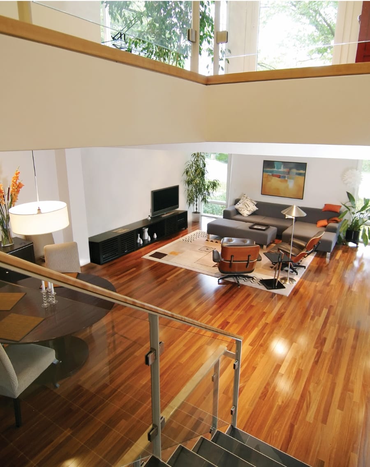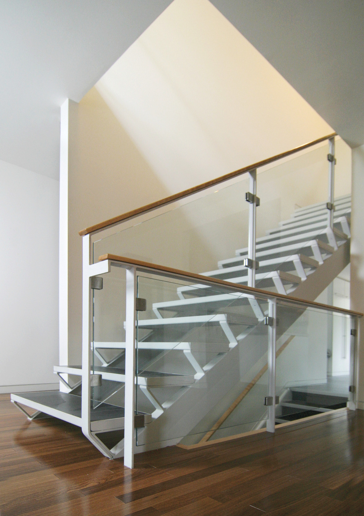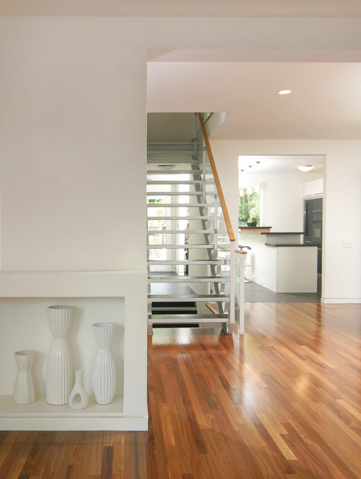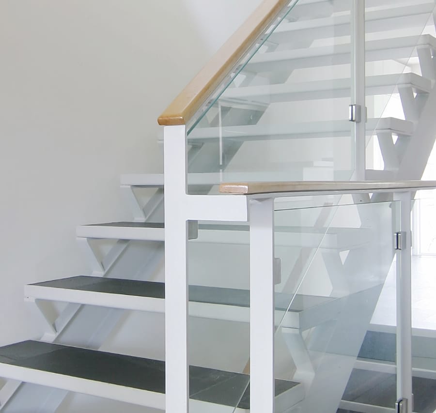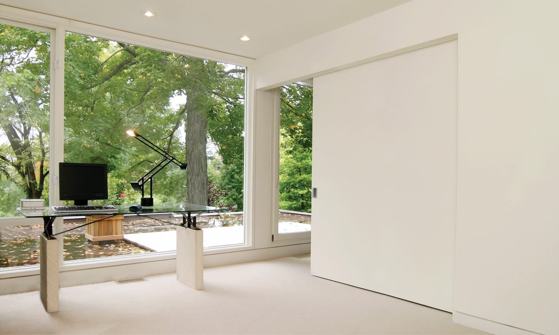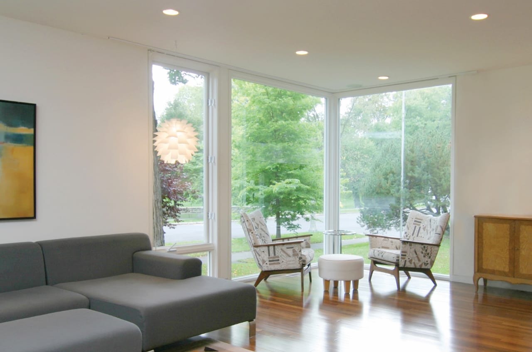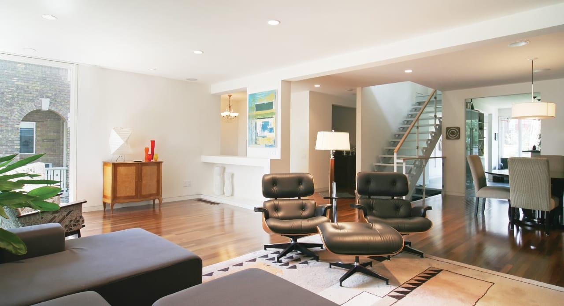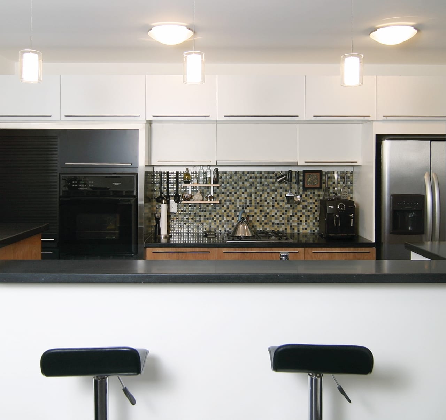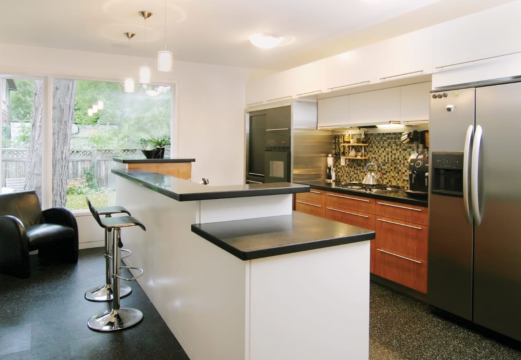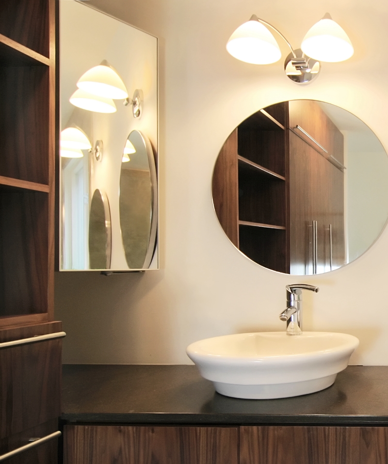Use the slider to view the before and after images of the project.
Clemow Avenue
Project Type
Complete Renovation
Location
Ottawa, Ontario
Size
2,400 Square Feet
Services Provided
Architectural Services
Interior Design
Challenges & Opportunities
- The property is adjacent to an inner city park
- The client required a modern setting for their collection of classic and eclectic furnishings
Project Credits
Contractor: Rojo Construction
Located on Clemow Avenue beside Paterson Creek in the Glebe, this 50-year-old home is a complete renovation of an early example of Ottawa modernist design. It is located adjacent to an inner city park, and provides a suitably modern setting for the client’s collection of classic and eclectic furnishings.
The site overlooks an extension of the Rideau Canal, and the clients loved the building’s modernist ‘style,’ but due to its age, a complete technical upgrade was required. This presented the opportunity to reconfigure and re-detail the entire home in the spirit of modernism.
The complete removal of the interior was required to remove asbestos found in the plaster. The exterior walls and roof were re-insulated to current standards, the stairs were relocated and windows reconfigured. Structural repairs were performed, allowing large clear spans in the living and dining rooms.
The entrance canopy was replaced, and the existing exterior stone veneer and wood panelling were removed and replaced with cleanly detailed custom galvanized metal cladding and simple panels of stained cedar.
The interior was reconfigured to provide a work room on the main floor adjacent to the kitchen, an improved rear entry, and a new open riser steel and glass staircase in the centre of the ground floor.
The interior is simply detailed, with white walls and ceilings, a dark wood floor, and minimal trim set flush to the face of the walls. The central steel and glass stairs provides interest through fine details and materials, and subtly separates the living and dining rooms from the kitchen, workroom and back entry. Warmer, more luxurious textures are found in the granite, wood and tile of the kitchen, as well as the carefully selected furnishings.
The main bedroom suite comprises much of the second floor and includes a generous bath and dressing room. The second of three bedrooms faces the park and is fitted with a large sliding door opening onto the hallway. The interior is minimally detailed with flush trim and custom cabinetry throughout. Dark oak floors stand in contrast to the white interior.
