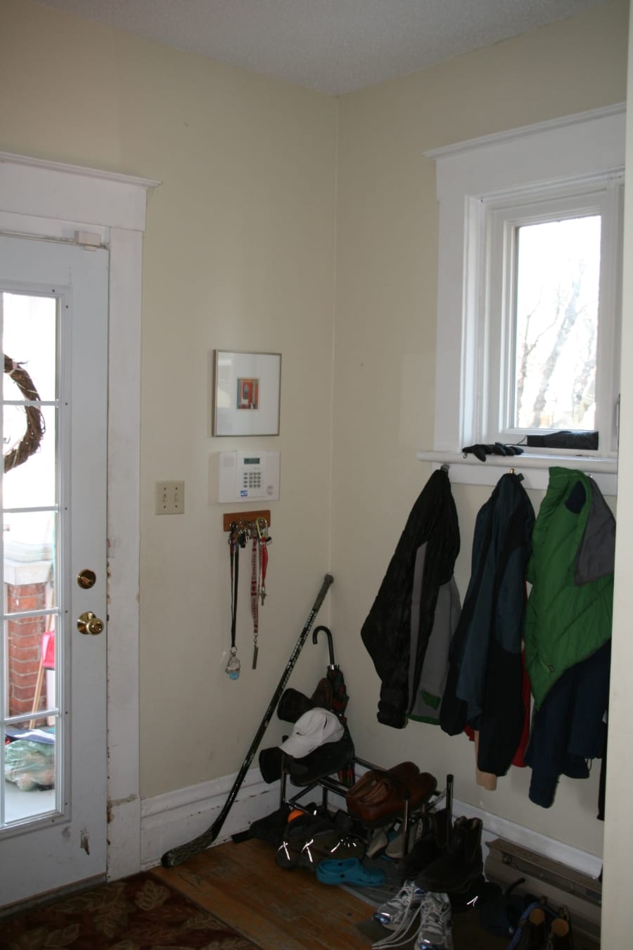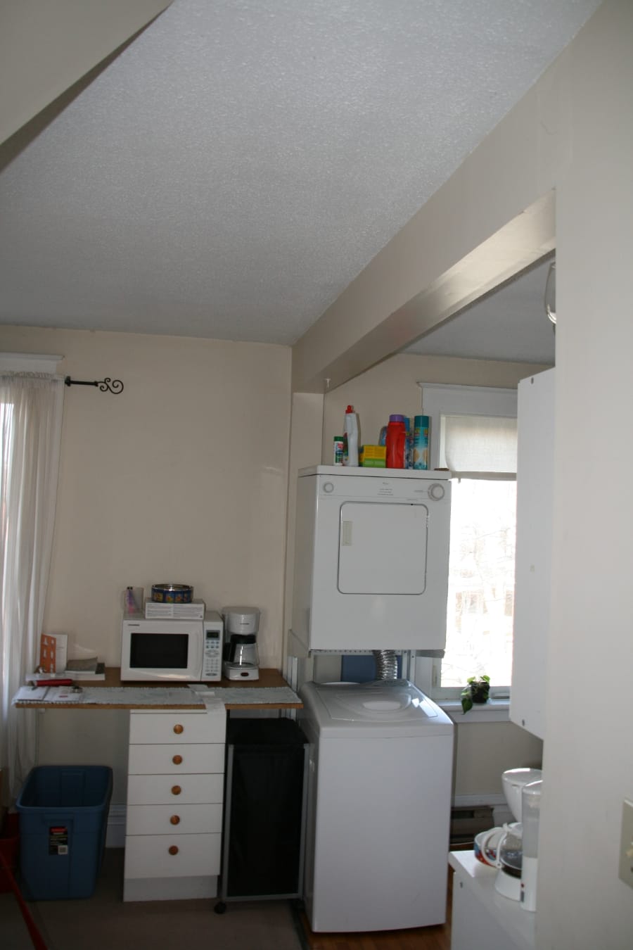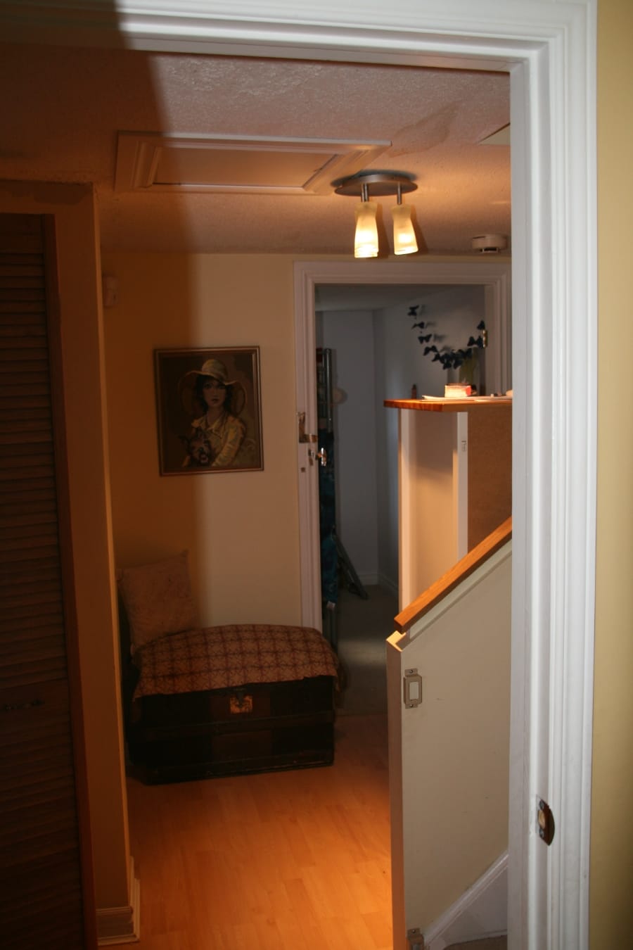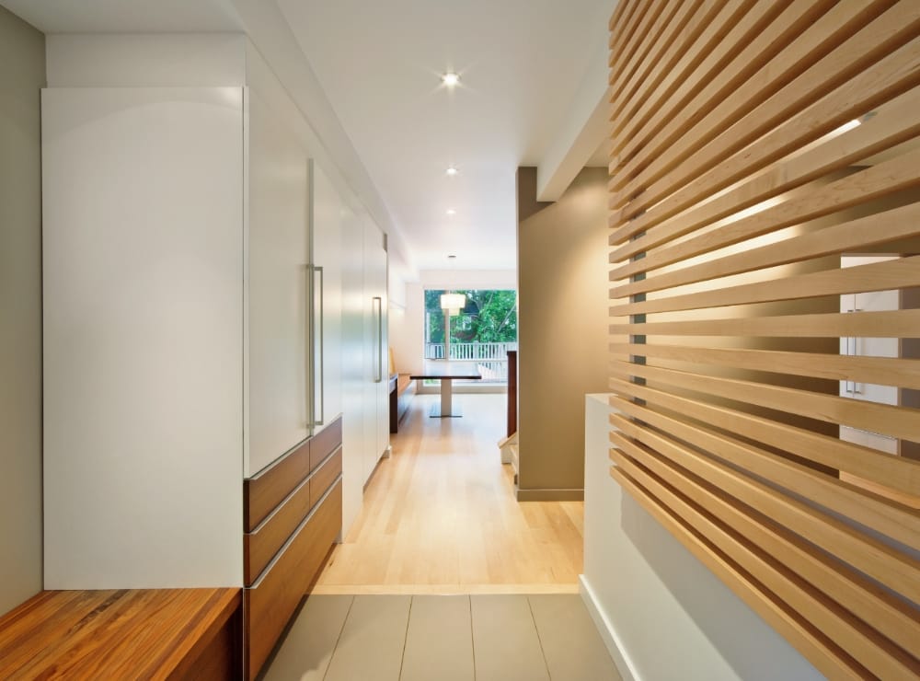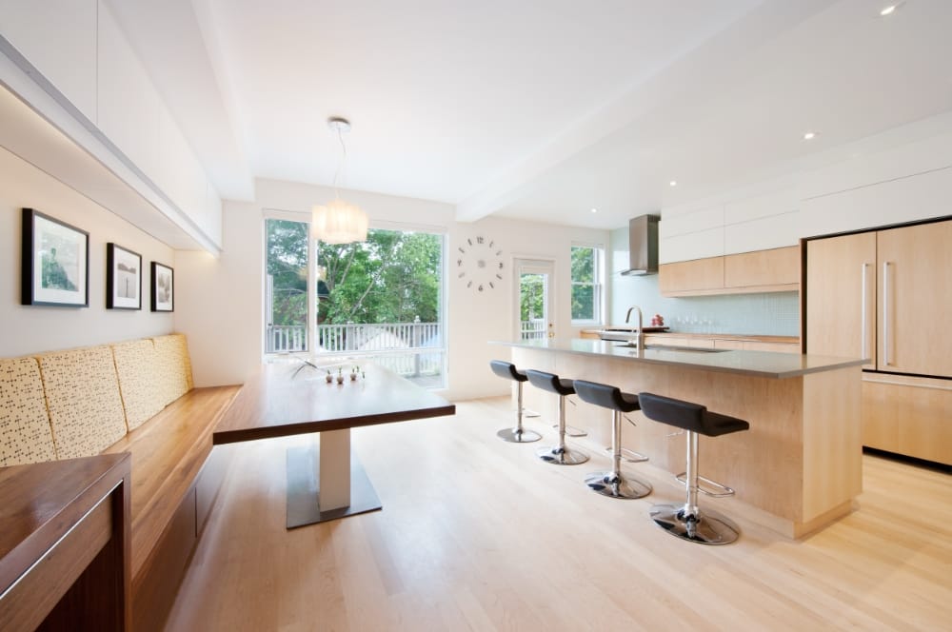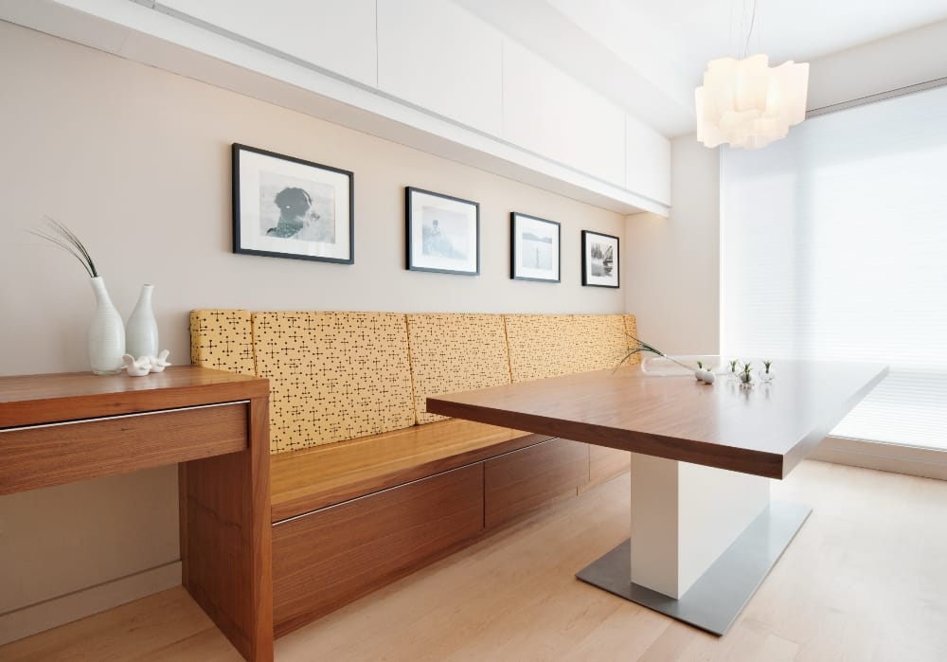
Glen Avenue
Project Type
Interior Renovation
Location
Ottawa, Ontario
Size
1,800 Square Feet
Services Provided
Architectural Services
Interior design and space planning
Challenges & Opportunities
- The couple were both working from home and required proper, separate workspaces
- Existing layout of the home was cramped and poorly lit
Project Credits
Architectural Services: John Donkin Architect inc.
Interior Design: Clear Interior Design
Construction: Monacon Construction Management
The interior of a traditional home in central Ottawa was reconfigured and refinished to accommodate a couple, both working from home.
The existing layout was cramped and ill lit, with space in the basement carved out for one office, while the other owner worked in the dining room.
Beginning with the removal of a side entrance leading to the basement and ground floor the plan, was simplified and opened up to provide continuity between the living and dining rooms and kitchen, with an new banquette added adjacent to the kitchen that serves as a common working area.
The ground and second floor were gutted and new interior finishes and millwork installed. A professionally designed lighting scheme highlights the clean crisp interiors, and new wood flooring emphasizes the continuity of the ground floor.
With the completion of the renovation, the house was transformed to an ideal working and living space that became a hub for meetings with clients and with other small businesses in the neighbourhood.
