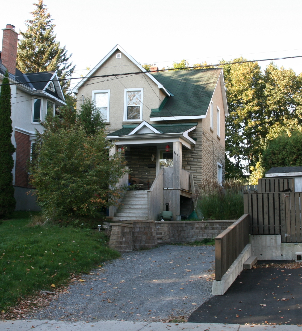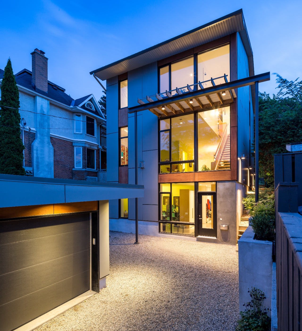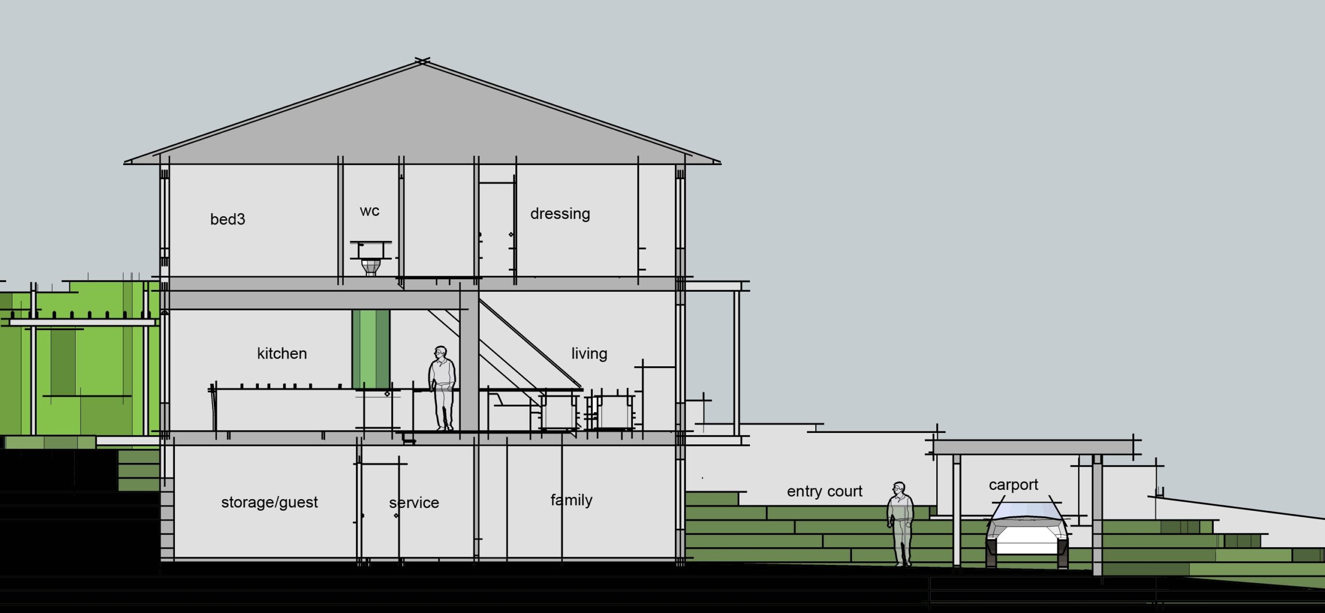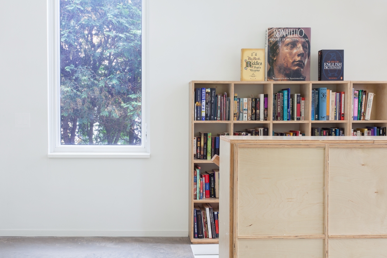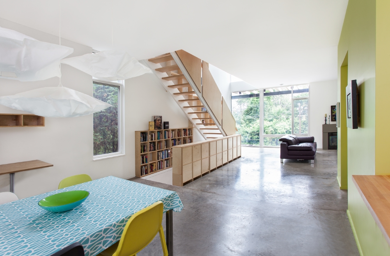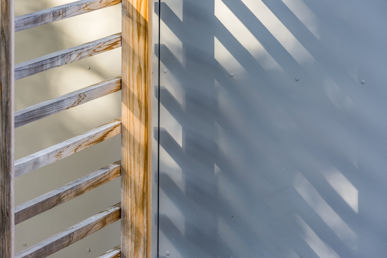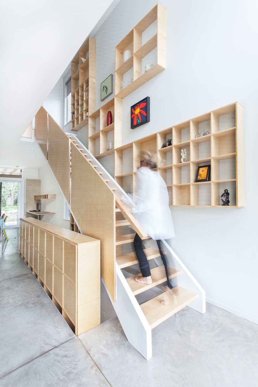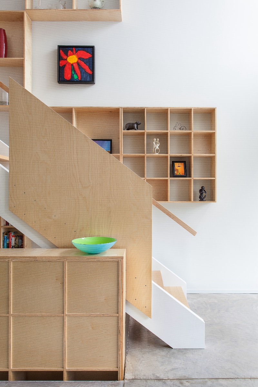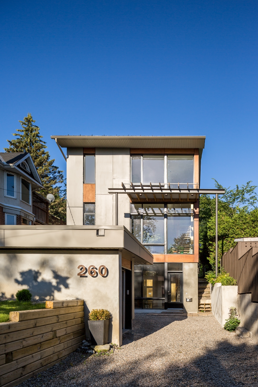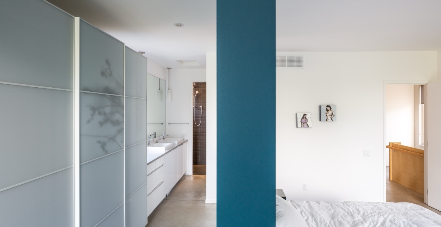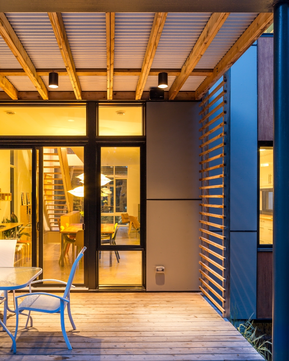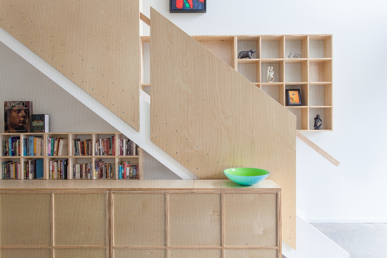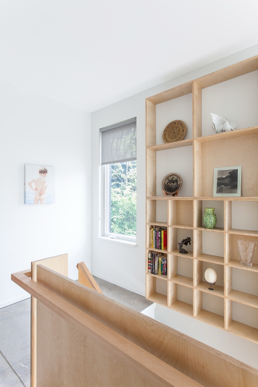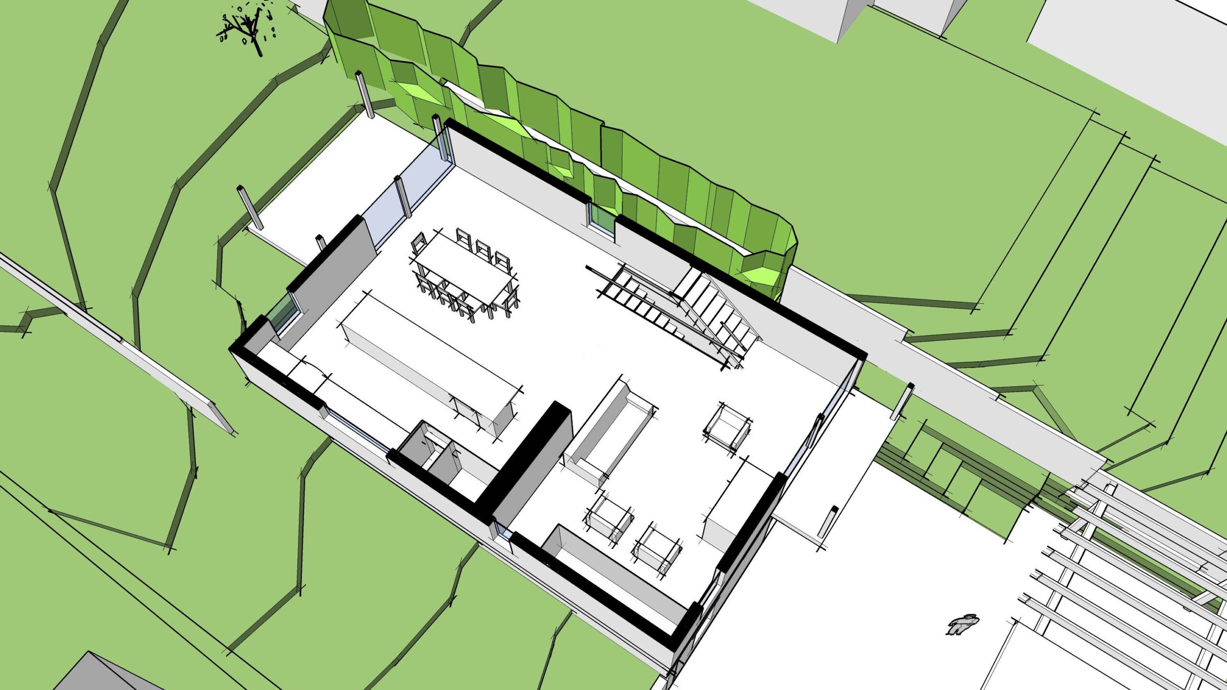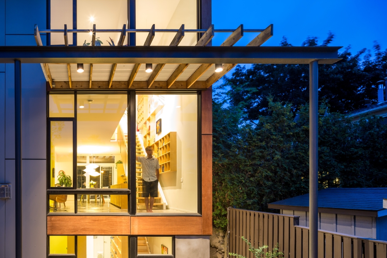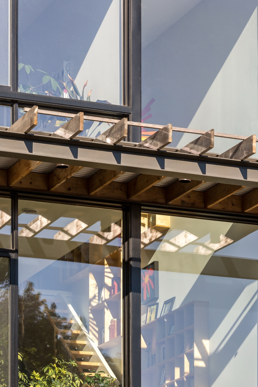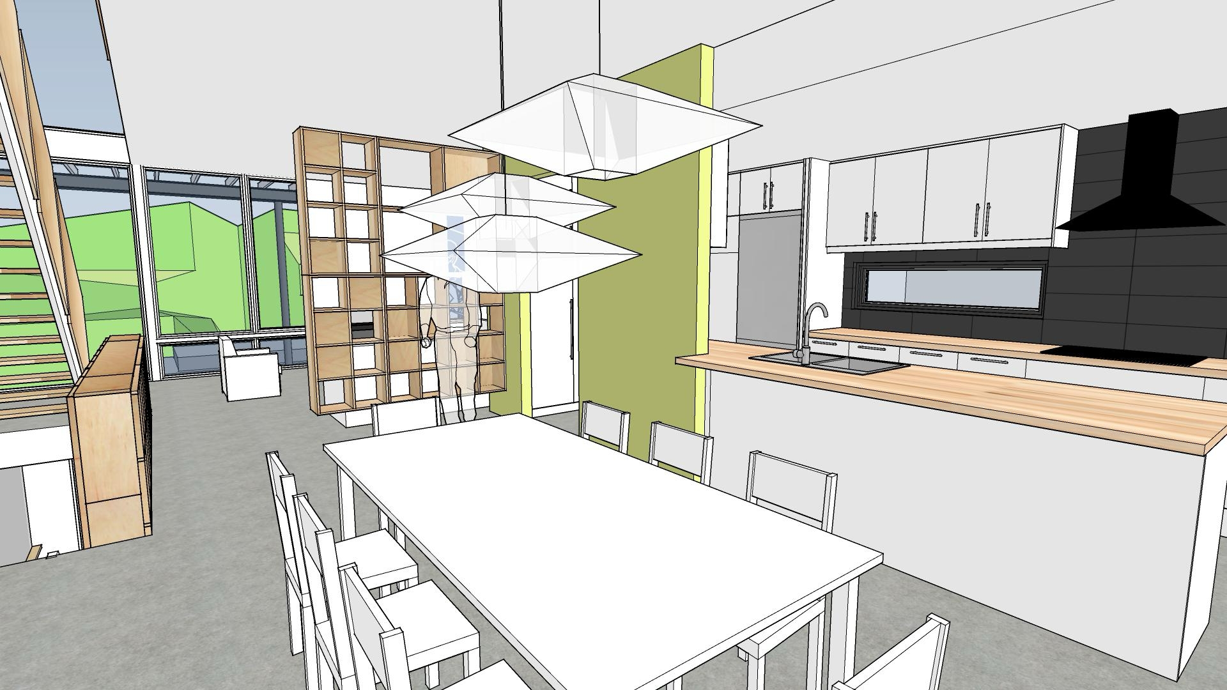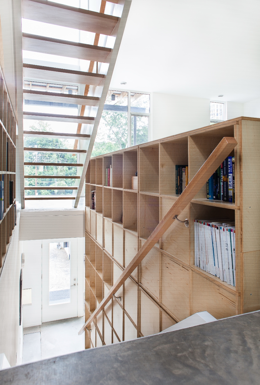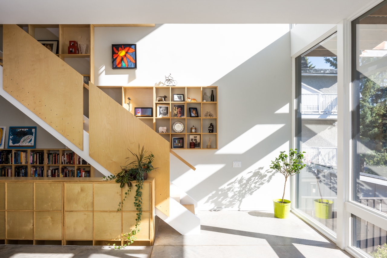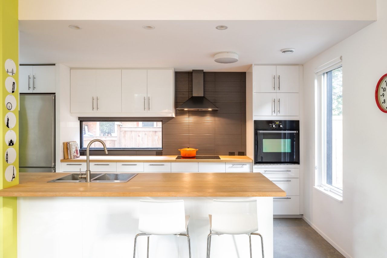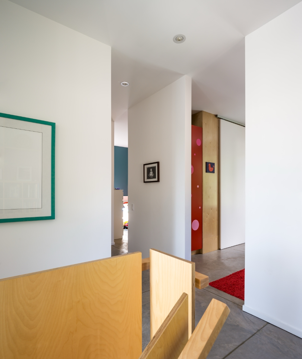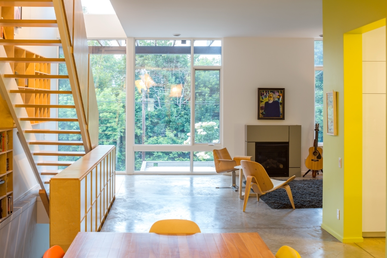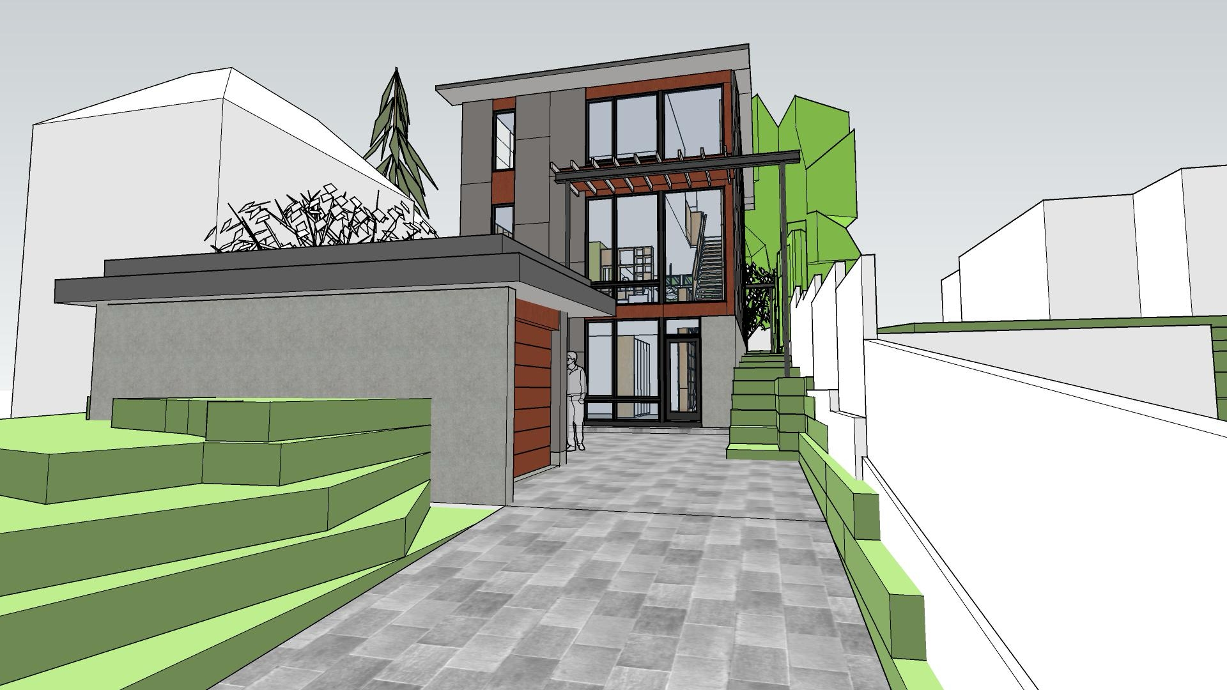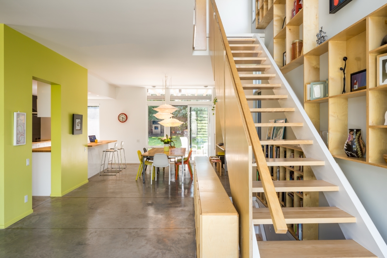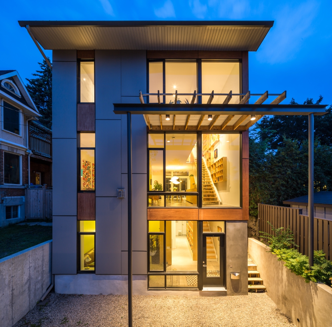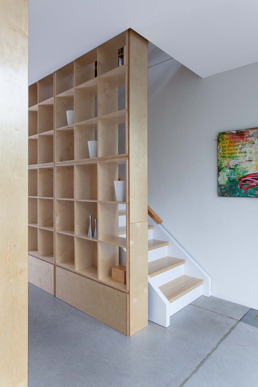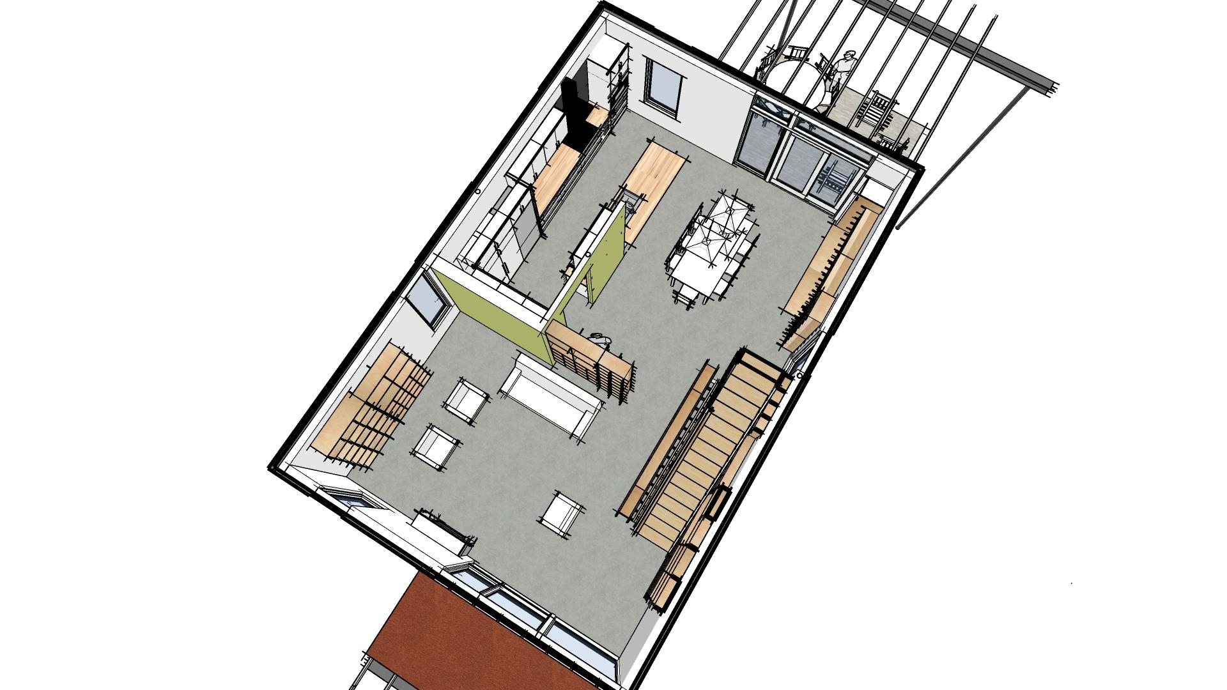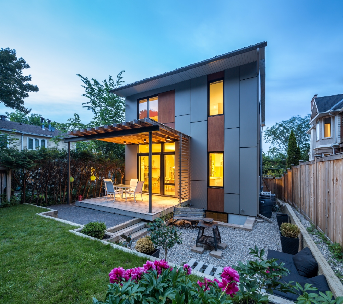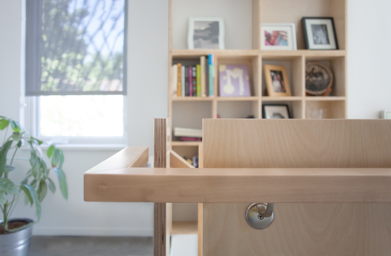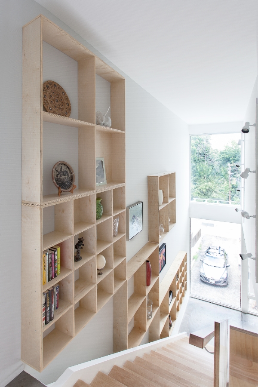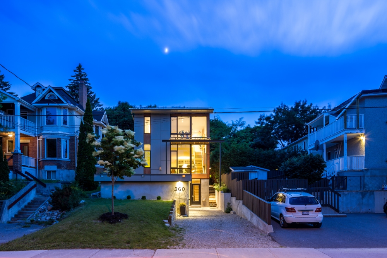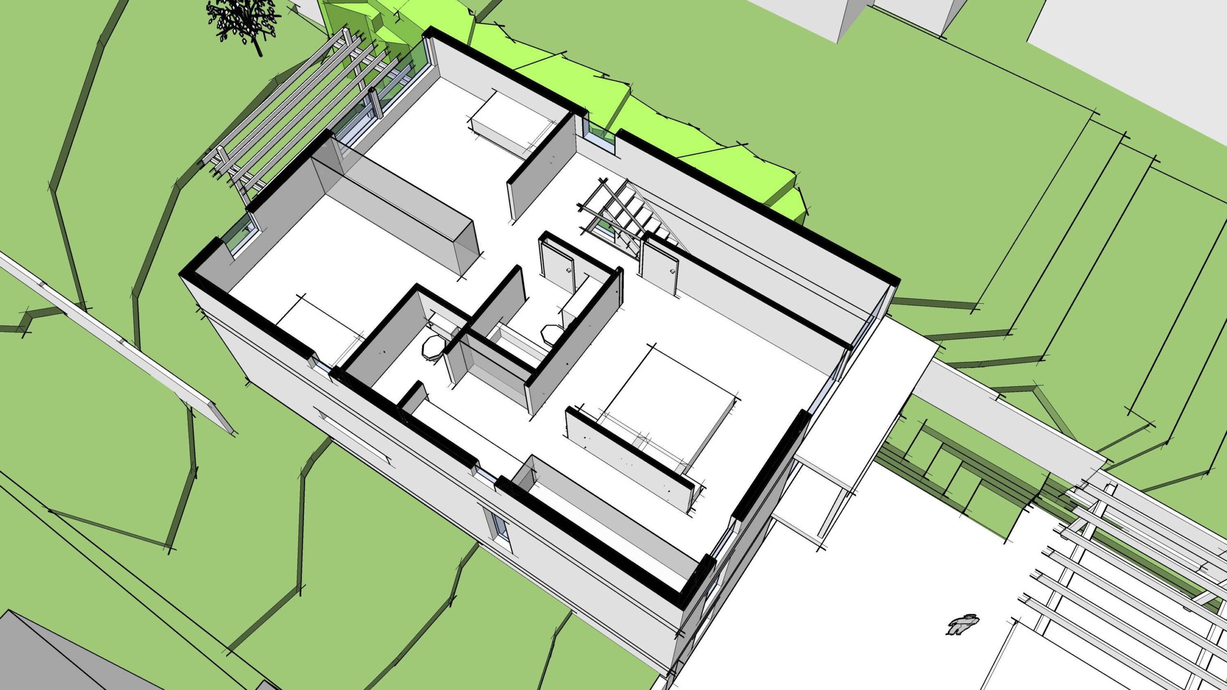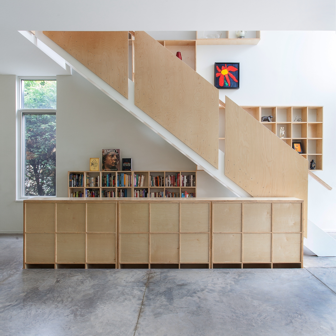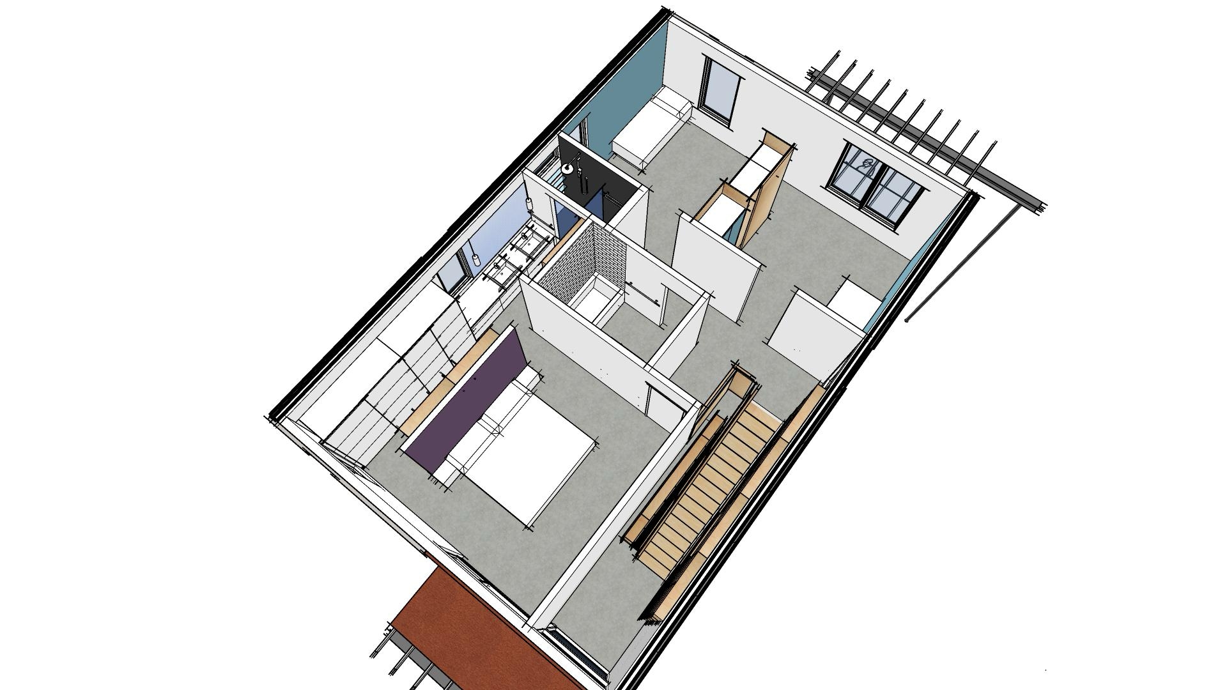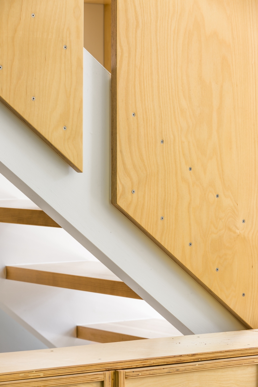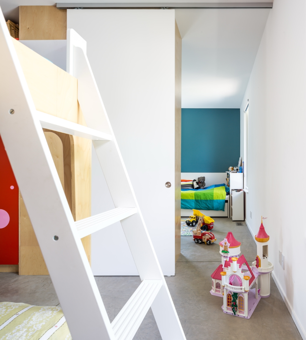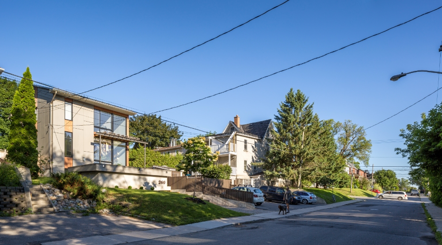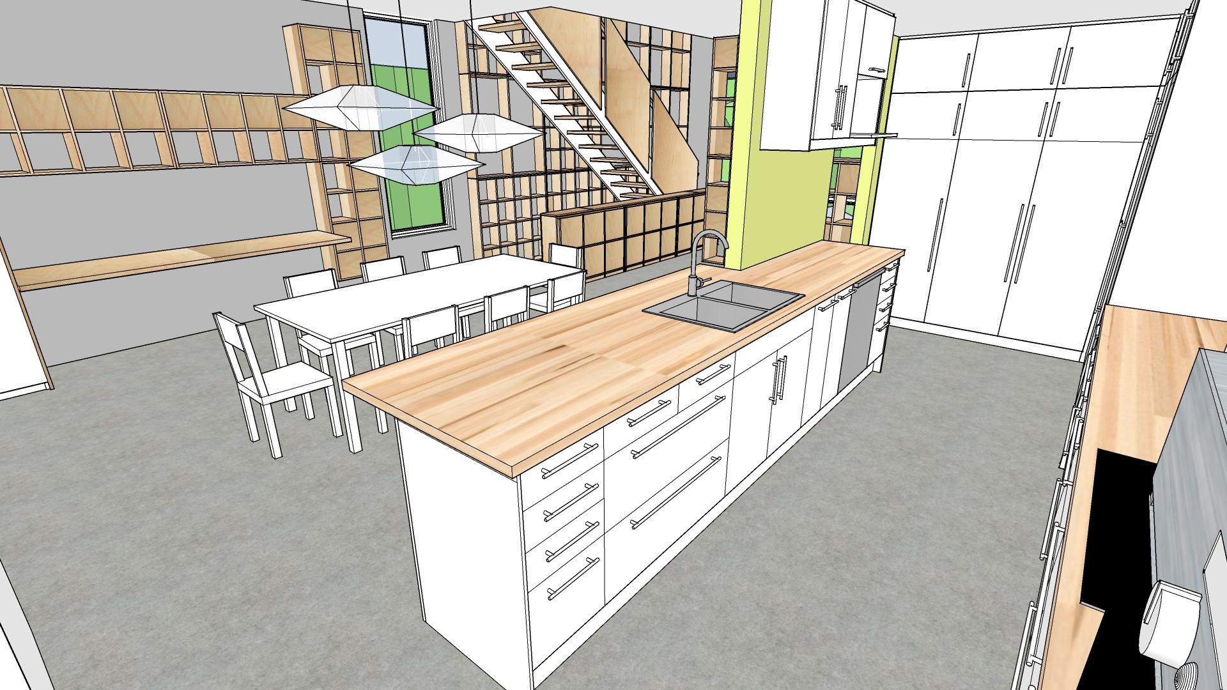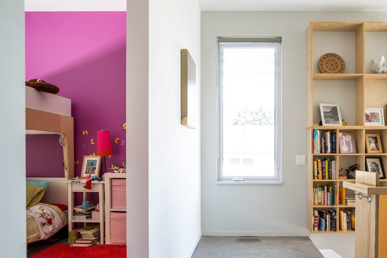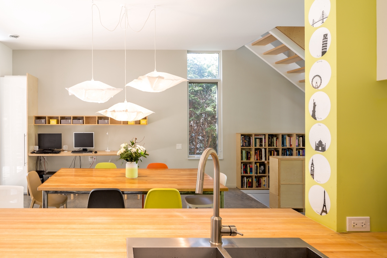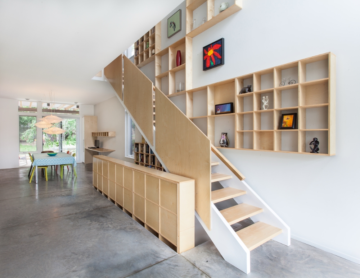Use the slider to view the before and after images of the project.
Loretta
Project Type
New Construction
Location
Ottawa, Ontario
Size
2,900 Square Feet
Services Provided
Architectural Services
Interior design and space planning
Challenges & Opportunities
- The property has a steep incline
- The family is very tall, and found the existing home quite claustrophic
- The new home needed to incorporate eye-catching display and storage areas
Project Credits
Contractor: Crossford Construction
Structural Engineering: AJ Garwood and Associates
Site Services and Grading: EXP Services Inc.
HVAC: Ottawa Air Design
Millwork: Neoform Art Cabinetry
Documents
Permit Drawing (Opens in PDF)
This new home for a young family adapts to and profits from the steep site in downtown Ottawa. The family is tall. Craig (the father) lives in fear of overhead fans. As well, the family has many beautiful things, including books, sculptures, knick knacks, and shoes, and wanted an appealing way to display them. They are also passionate about (and possess many) bicycles.
The new home was designed to carve into the site to provide a courtyard with garage and entry at street level, and access to the back yard from the second storey. We opened the interior space with high ceilings and large windows. The large windows and radiant floor heating required an in-house energy analysis. The highly detailed interior fitup included a ‘treasure box’ storage system throughout the house to manage the display and storage of the family’s precious and beautiful possessions.
